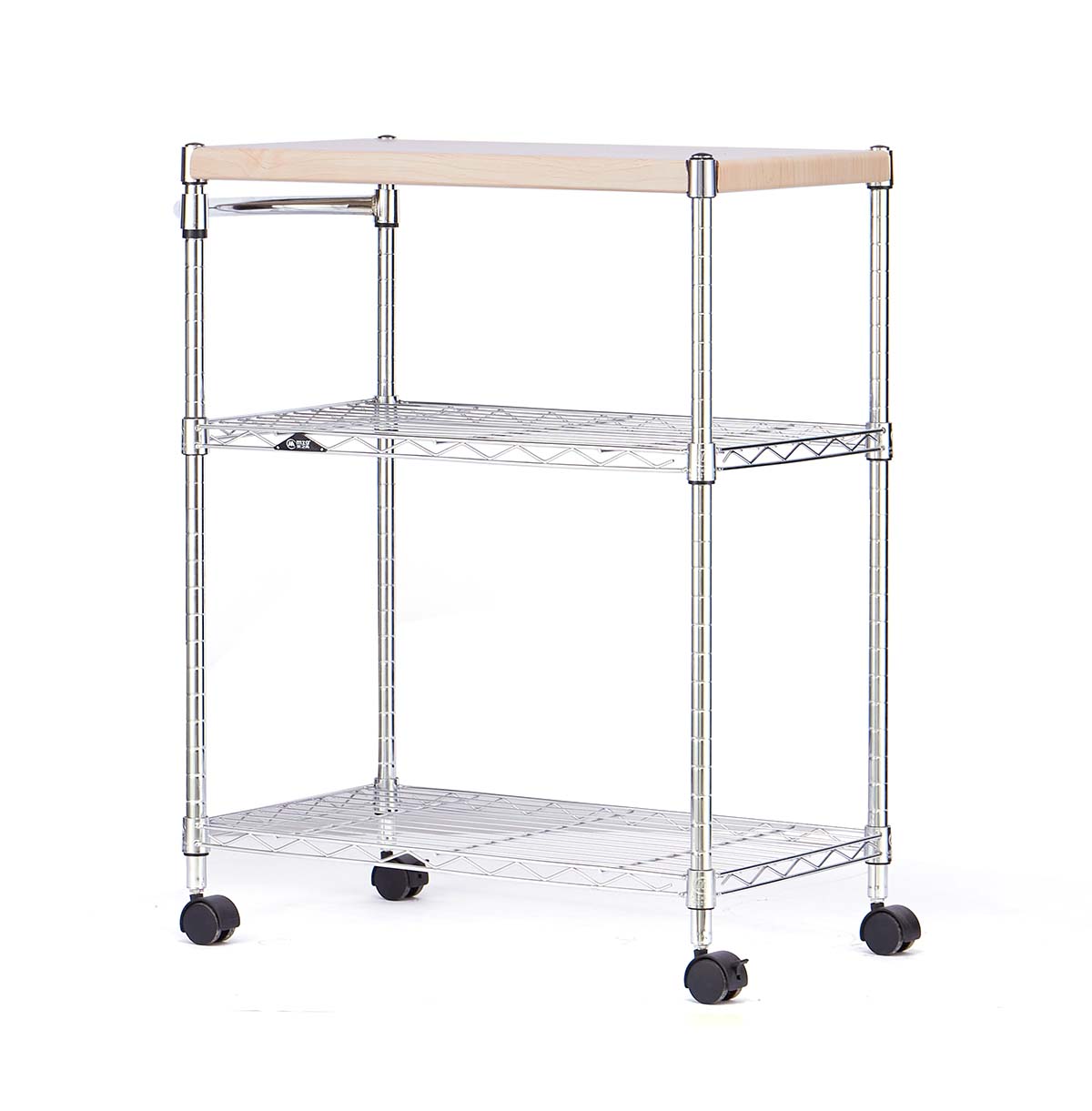Time:2022-12-12 source:Industry News Popular:display shelving wholesaler Views:792

1. Height: The height of the attic platform depends on the height of your warehouse. If your warehouse is 5 meters high and you pick up goods by hand, we suggest that the first floor is 2.2 meters and the second floor is 2.5 meters. In this way, no matter what space you want to put on the platform, it is enough. If your warehouse is only about 4 meters long, we suggest that your first floor should be about 1.8 meters long, with 2 meters above it. Because our Chinese people are generally about 1.7-1.8 meters tall, we decided to go to the first floor.
2. Entrance design: to the attic platform, we have an entrance, and the entrance is generally designed with fixed stairs. According to the actual situation of the warehouse, we usually purchase mobile stairs in addition to the fixed entrance, which can facilitate the warehouse staff to get goods on the platform at any time without having to circle, so it is more convenient and saves costs indirectly!
3. Material selection: The weight of the goods determines the materials we use when designing the attic platform. If your warehouse is too wide and needs strong bearing capacity, we will choose I-beam for your design. Because the I-beam has a large span and strong bearing capacity. If your warehouse is very narrow, we will choose channel steel or closed column for your design. If the bearing capacity is not so high and the cost is relatively low, we will use wood boards to make floors, which can save a lot of costs!
4. Lighting: Since there are multiple storeys in the warehouse, the lighting is usually not very good, so we need to install lighting equipment, which is what we usually call the light. However, it must be noted that the lamps used in our warehouse cannot be used at will, and explosion-proof lamps should be used as much as possible. The lumen setting of lighting can be standardized. The general idea is neither too dark to affect normal work, nor too bright to waste energy. It is worth noting that a large number of LED energy-saving lamps have appeared, which can be considered
5. Features of different industries: The design of attic platform is usually similar to general shelves such as attic shelves, but we have corresponding features for different industries, so we will make corresponding adjustments according to different industries.
6. Load limit sign: This is a safety tip, because we know that the carrying capacity of the attic platform is regulated. If there is no such load limit plate, everyone ignores the carrying capacity of the attic platform, which will lead to serious consequences.
Read recommendations:
Wire Closet Shelf Organizer With Hanging Rod & Wooden Drawers
Three Keys to the Use of Warehouse Shelves.wire shelving units on wheels supplier
Last article:What parameters should be known in the design of heavy shelves
Next article:Performance characteristics of shelves
Popular Recommended Products
wire kitchen/pantry shelving unit wholesale
2022-11-162-Tier White Metal Bathroom Shelf / Bathroom Space Saving Organizer Rack
2022-11-11Garage Chrome Wire Shelf Trolleys / Storage Microwave Rack Cart With Wood Top
2022-11-115-Tier Bookshelf / Book Storage Rack / Adjustable Book Case
2022-11-16kitchen baker's rack manufacture
2022-11-19slim shelf stand Production.The selection of heavy-duty shelves must be correct to ensure warehousin
2024-01-16baker's Rack wholesale.What are the procurement items for the crossbeam shelves in cold storage?
2024-07-09What are the advantages of warehouse shelves?
2022-12-16What types of storage shelves are there?
2023-06-01Medium -sized shelves.wire storage rack with baskets manufacturer
2023-05-12display shelving wholesaler
2023-04-12stainless steel wire shelf rack wholesale
2023-04-125-shelf wire storage rack Processing
2023-03-25metal TV stand for 60+ inch TV
2023-03-25