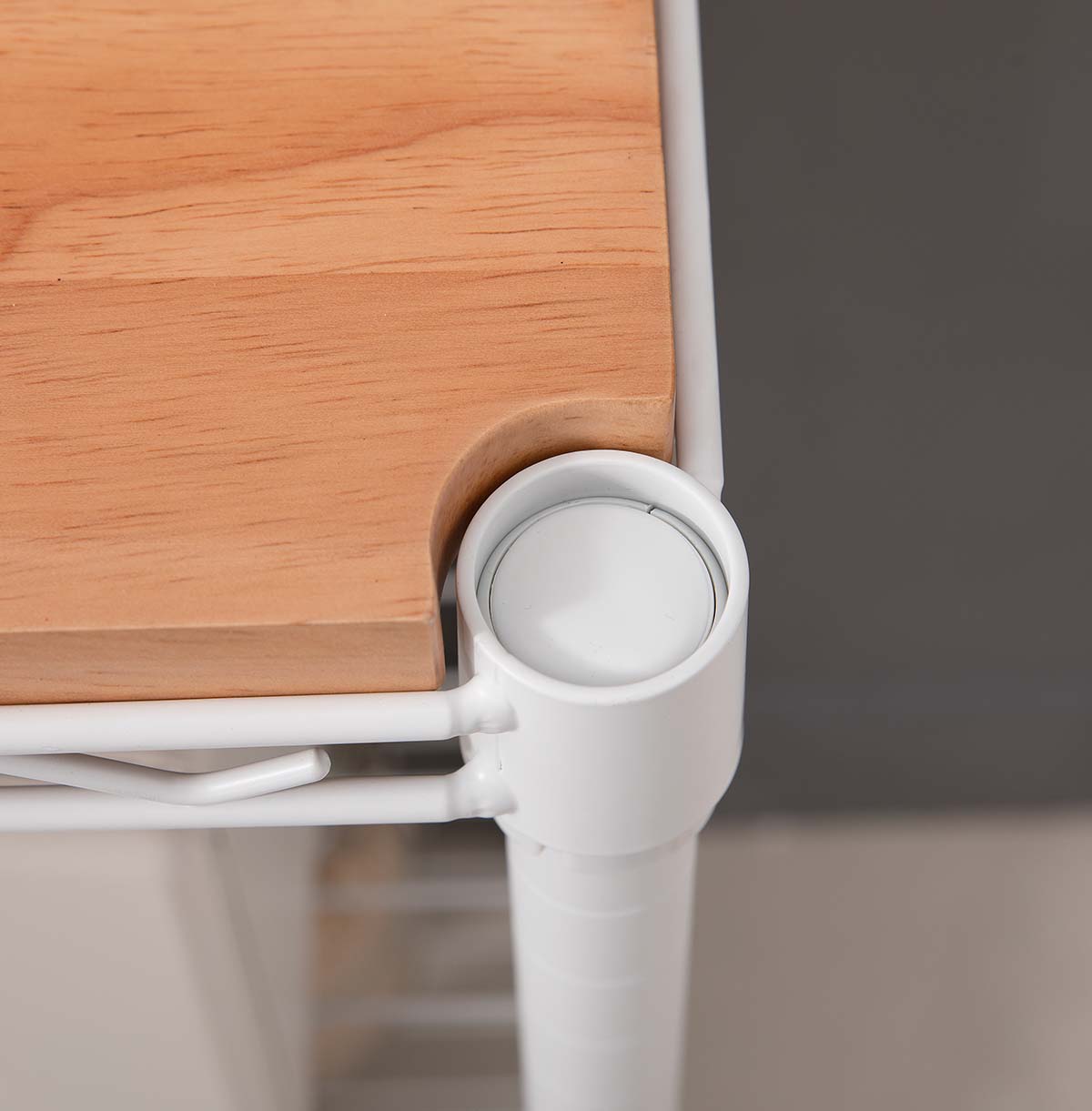Time:2023-08-01 source:other news Popular:display shelving wholesaler Views:923

1、 Selection of raw materials: Based on the weight of goods from different enterprises, select and design the raw materials commonly used for ordinary shelf platforms Some enterprise warehouses are large and wide, and the required bearing capacity is also strong, so we will choose I-beam for design, because I-beam has large span and strong bearing capacity. If some warehouses are narrow, we will use channel steel or enclosed columns for design.
2、 The design of the height of a general shelf platform: In the design, the height of a general shelf platform depends on the height of different enterprise warehouses. If the warehouse is 5m high and is accessed by workers, we recommend a height of 2.2m on the first floor and 2.5m on the second floor. In this case, no matter how much space needs to be placed on the general shelf platform, it is sufficient. If the warehouse is only about 4 meters high, we suggest designing the first floor height to be 1.8 meters, while the upper floor height is about 2 meters Due to the fact that the average person's height is usually around 1.7 to 1.8 meters, this height is designed to prevent warehouse management personnel from feeling oppressed during work.
3、 Selection of floor panel materials: In response to fire inspection and safety needs, we usually recommend customers to use steel buckle plates or a layer of wood plus a layer of steel plate design to achieve fire safety inspection and improve the safety of general shelf platforms.
4、 Up and down storage and retrieval of goods: Based on the access requirements of different enterprise users, it is necessary to add stairs and elevators. If necessary, the location should be designed where is suitable. In our design, the position of stairs is usually at the corner or side of the wall This will not affect work or occupy too many positions. The elevator at the cargo entrance is usually designed based on the entry and exit of goods in the customer's warehouse.
5、 Generally, the design of ordinary shelf platforms usually pays attention to general ordinary shelves such as ordinary shelves, but we have characteristics specific to different industries, so corresponding adjustments need to be made when designing according to different industries.
Read recommendations:
2-Tier Metal TV Stand / Entertainment Center / TV Console Table For Living Room / Bedroom
stainless steel wire shelf cart
What are the differences between the paint and painting process
Last article:Differences between general shelves and general shelf platforms.wire closet shelf installation
Next article:Specification of light ordinary shelves.3-tier metal utility rolling cart
Popular Recommended Products
6-Tier Steel Wire Shelf Rack / Chrome Shelf for warehouse / Custom Steel Wire Racks
2022-11-105-Tier Wire Storage Rack / Steel Organizer Wire Rack Chrome / Custom Steel Wire Racks
2021-05-313-Tier Metal Display Shelves / Metal Storage Shelves with Wheels / Steel Wire Rack Shelving
2022-11-194-Tier Wire Shelving Unit / NSF Chrome Wire Shelf / Wire Storage Rack / / For Living 4-Tier Chrome
2021-05-31Heavy Duty Tool Utility Cart / Metal Rolling Utility Cart With Wheel
2022-11-29white wire shelving unit manufacture.Warehouse shelves are the foundation of warehouse storage syste
2023-12-09Where can I customize fluent shelves?
2023-03-06Warehouse shelf use technology.wire storage rack with baskets Factory
2023-05-19Characteristics of Cold Storage Shelf Structure
2024-01-23Investment income from automated three-dimensional warehouses.cabinet organizer and storage shelves
2023-05-064 tier metal bookself Production
2023-03-254-shelf wire storage rack wholesaler
2023-04-12white metal bathroom shelves Production
2023-04-123 tier metal bookself sales
2023-04-12