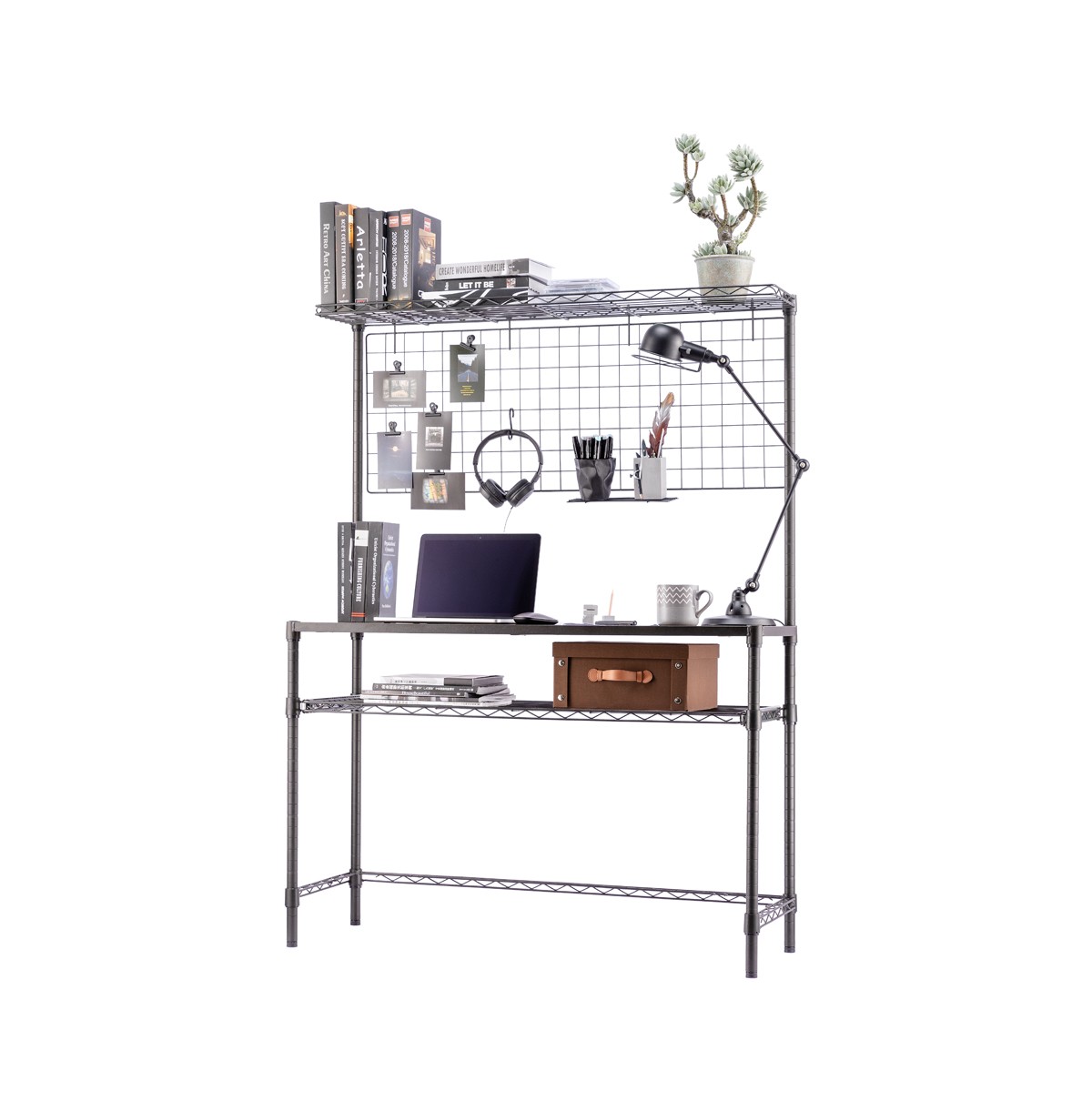Time:2023-03-28 source:other news Popular:display shelving wholesaler Views:789

The attic shelf system builds an intermediate loft on the existing work venues or shelves to increase the storage space. It can be used as two or three -story lofts. Multi -varieties are small -batch goods and artificial access to goods. The goods are usually sent from forklifts, hydraulic lifting platforms or cargo lads to the second and third floors, and then sent from light vehicles or hydraulic tray cars to a certain position.
Such systems usually use medium shelf shelves or heavy shelf shelves as support for the main body and floor panel (according to the total load of the unit shelves to determine which shelf), the floor panels usually use cold -rolled steel floor, pattern steel floor plates, and pattern steel floors. Or steel grille floor.
In recent years, it has used cold -rolled steel floors. It has the advantages of strong loading capacity, good overallness, good carrying uniformity, high accuracy, flat surface, easy to lock. It is more convenient to take and manage.
The weight of the unit shelves is usually within 500kg, and the distance between the floor is usually 2.2m ~ 2.7m. The height of the top shelf is generally about 2m. Fully considers the convenience of human -machine operations. Such systems have more applications in the field of automobile parts, automobile 4S stores, light industry, electronics and other industries.
The steel structure platform is usually a two -layer or three -layer full -assembly steel structure platform on the existing workshop (warehouse) venue, which will change the space from the first layer to two and three layers to make the space fully use. The cargo is sent to the second and third floors from the cargo ladder of the forklift or lifting platform, and then transported from a car or hydraulic trailer to a specified location.
Compared with reinforced concrete platforms, this platform has fast construction, moderate cost, easy to disassembled, and easy to use. The structure is novel and beautiful. The distance between this platform column is usually within 4 ~ 6m, about 3m high on the first floor, and 2.5 m on the second and third floors. The columns are usually made of square or circular pipe.
Cold -rolled steel floors, pattern steel floor, steel grille, etc. are usually used. The floor load is usually within 1000kg per square meter.
Such platforms can make the storage and management combine the nearest distance, and upstairs or downstairs can be used as a warehouse office. Such systems are mostly used in third -party logistics, machinery manufacturing and other industries.
Read recommendations:
5-Tier Bookshelf / Book Storage Rack / Adjustable Book Case
8 ft wire closet shelf Factory
What are the details that the warehouse shelf needs to pay attention to?5 shelf wire storage rack Pr
Last article:Crushing shelves.4 tier steel wire shelf wholesaler
Next article:Mobile shelves.4-shelf wire storage rack distributors
Popular Recommended Products
Wire Shelving Unit / Steel Organizer Wire Rack Chrome / Custom Steel Wire Racks
2022-11-296-Tier Black Wire Shelving Unit / Black Metal Shelf for Industrial Warehouse
2022-11-10string storage box
2022-11-113-Tier Washing Machine Storage Rack with Hanging Rods and Hooks
2022-11-234-Tier Workstation Computer Desk With Wire Storage Shelves / Home Office PC Laptop Table Study Desk
2022-11-08Shelf decoration design should pay attention to matters
2024-03-28What should I pay attention to when customizing iron shelves in a warehouse?counter top rack organiz
2023-08-14steel wire shelf rack custom.Application of Automated Stereoscopic Warehouse in Military Region Comp
2023-12-26What determines the height of the warehouse shelves
2024-04-12Don't be afraid of trouble, those really fragrant "routines" for wardrobe storage and orga
2023-01-04metal TV stand for 60+ inch TV
2023-03-253 tier steel wire shelf
2023-03-25wire kitchen/pantry shelving manufacturer
2023-04-122 tier steel wire shelf sales
2023-03-25