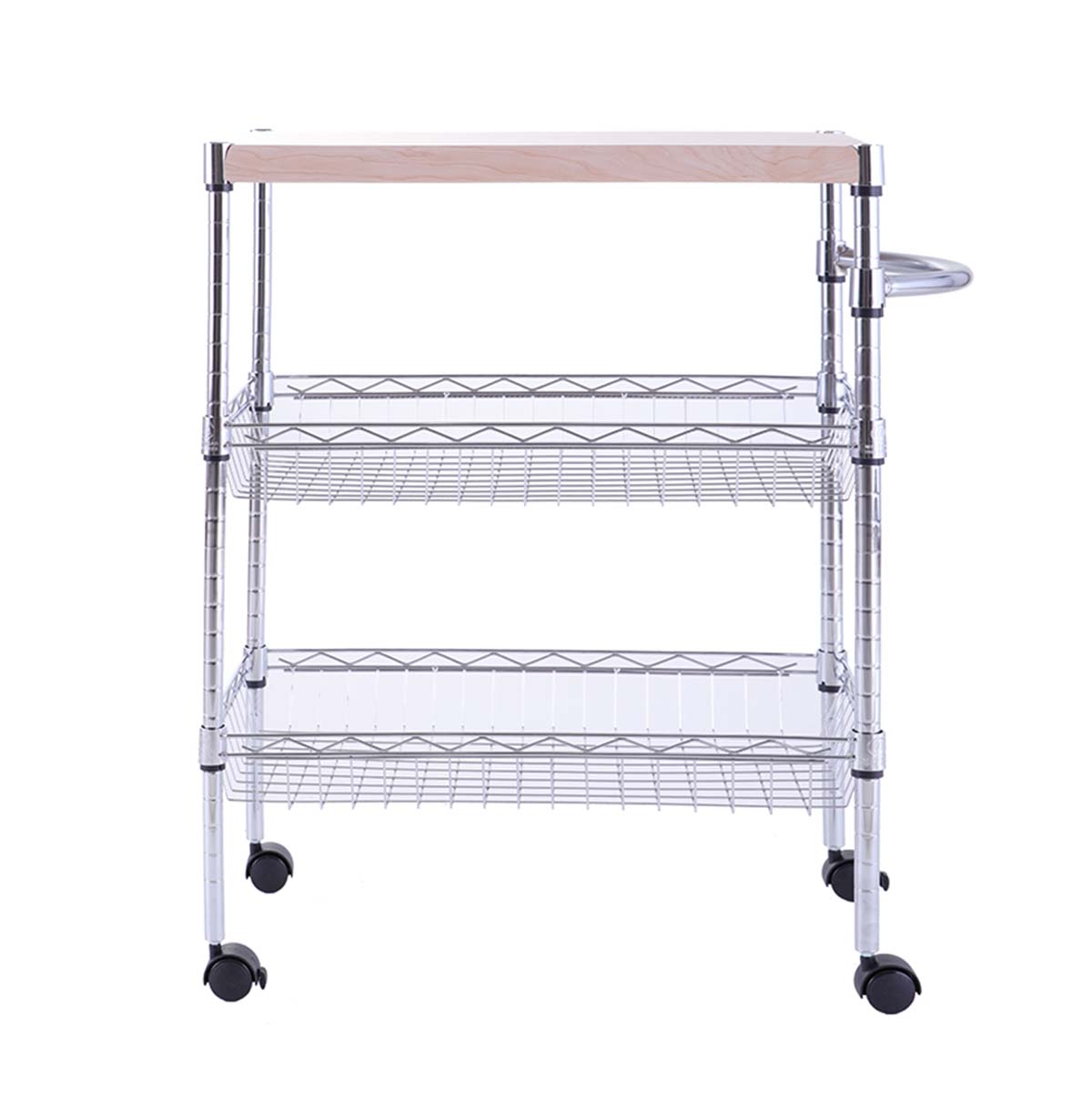Time:2023-08-11 source:other news Popular:display shelving wholesaler Views:955

The attic style shelf is a floor support system that can be designed into multiple floors (usually 2-3 floors). Equipped with stairs, handrails, and elevators. Suitable for situations with high warehouses, small goods, manual storage, and large storage capacity. The variety and specifications of floor support shelves are complete, and the attic floor has flat plates, patterned plates, steel chrome plates, and various types of wooden boards. Support the upper platform through bottom shelves or columns, and arrange the second or third layer of shelves on the platform; Floor slabs are available as needed, including perforated plates, patterned plates, galvanized grid plates, wooden boards, etc., suitable for situations with high warehouses, light goods, manual access, and large storage capacity, which can improve the space utilization rate of the warehouse
The basic elements of loft style shelf design:
1. Size, weight, and stacking method of goods
2. Floor and shelf bearing requirements
3. Building dimensions in the storage area
4. Floor to ground height
5. Location and requirements for goods import and export
Read recommendations:
3-Tier Steel Organizer Wire Rack / Chrome Wire Shelving Unit/ Mini Shelving Unit For Laundry &
Structure characteristics of various shelf systems.metal bathroom shelves freestanding manufacture
Last article:Heavy duty pallet shelves.wire storage rack for wall
Next article:Shelf carrying capacity.wire shelving units - ikea
Popular Recommended Products
6-Tier Laundry Wire Shelf / Mini Chrome Wire Shelving Unit
2022-11-194-Tier Metal Bathroom Shelf / Metal Rack / Chrom Wire Shelving Unit
2021-05-313-Tier Bookshelf / Book Storage Rack / Adjustable Book Case
2022-11-195-Tier Steel Wire Storage Racks / Chrome Wire Shelving Unit
2022-11-09kitchen baker's rack company
2022-11-19List of applicable situations for heavy-duty shelves
2024-08-21Type of drug rack.counter top racks for kitchen
2023-07-12Don't be afraid of trouble, those really fragrant "routines" for wardrobe storage and orga
2023-01-04The high-density development of logistics and warehousing shelves
2024-09-03wire closet shelf brackets.Tips for using jewelry display cabinets
2024-05-134-tier metal utility rolling cart Vendor
2023-03-25adjustable storage shelves manufacturer
2023-03-253 tier wire shelving unit Solution
2023-03-254 tier wire shelving unit custom
2023-03-25