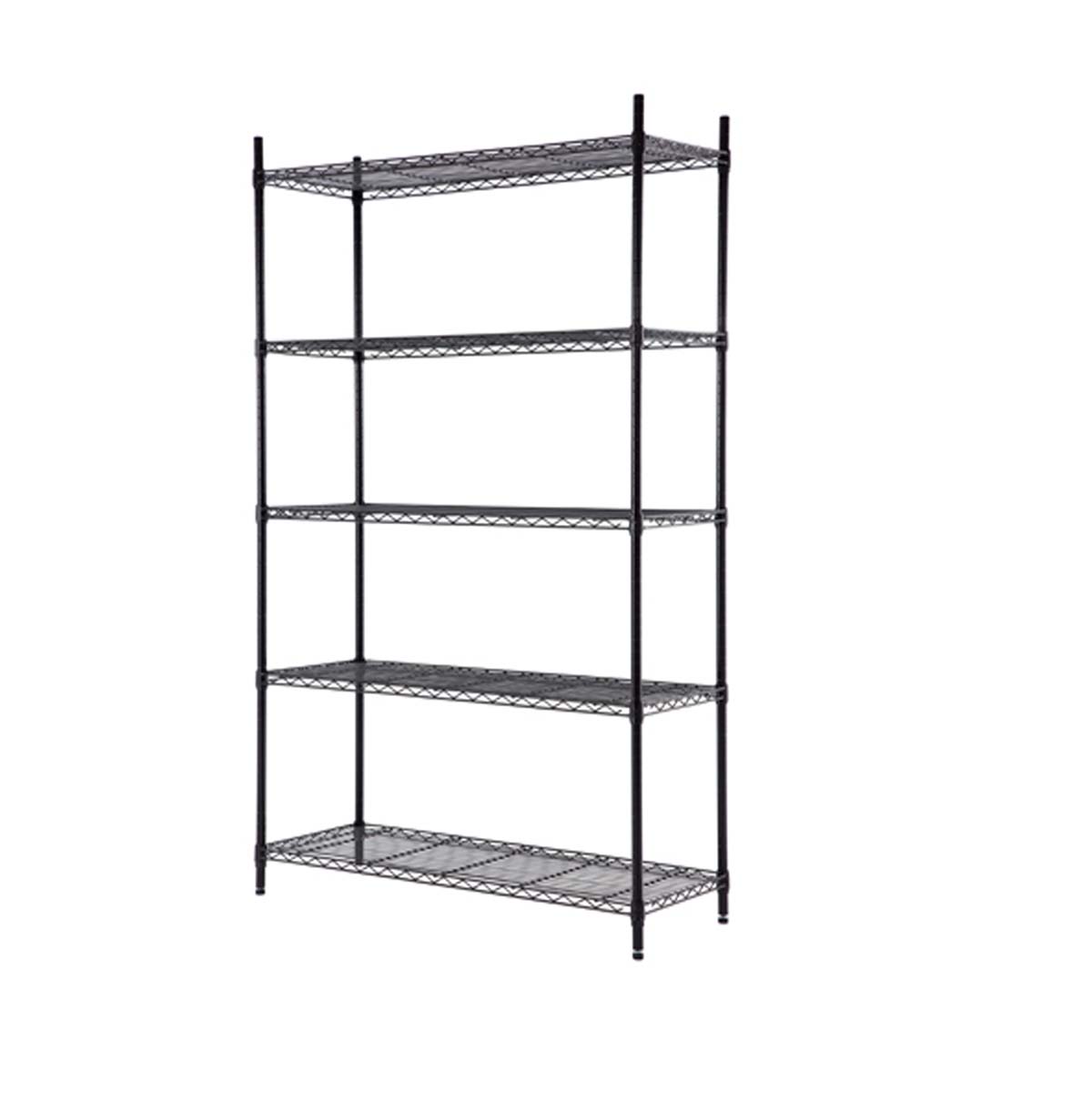Time:2023-12-18 source:other news Popular:display shelving wholesaler Views:900

1. Fire separation measures should be taken between the loading and unloading (sorting) operation area and the storage area, and the structural stress system of the loading and unloading (sorting) operation area and the storage area should be relatively independent to ensure that there is no overall collapse in the event of a fire; The maximum allowable building area of the fire compartment in the loading and unloading (sorting) operation area can be determined by referring to Table 3.3.1 of the current national standard "Code for Fire Protection Design of Buildings" GB 50016-2006 for Class C factory buildings; The maximum allowable floor area of the storage area and the maximum allowable building area of the fire compartment can be determined in accordance with the provisions of Note 4 in Table 3.3.2 of the current national standard "Code for Fire Protection Design of Buildings".
The fire resistance rating of the logistics distribution center building should not be lower than level two. The logistics distribution center for steel structured shelves should use reinforced concrete columns, or steel columns should be coated with fire-resistant materials, or a combination of coatings and fire-resistant materials can be used to achieve the corresponding fire resistance limit specified in the specifications.
3. The number and width of safety exits, evacuation distance, and evacuation stairs in the loading and unloading (sorting) operation area and storage area should respectively comply with the relevant regulations of Class C factory buildings and warehouses in the current Code for Fire Protection Design of Buildings.
4. The loading and unloading (sorting) operation area and storage area should be equipped with automatic fire extinguishing systems, automatic alarm systems, and smoke exhaust facilities in accordance with the current national standard "Code for Fire Protection Design of Buildings".
5. The shelf building of the logistics distribution center should be equipped with a circular fire lane, and a fire fighting surface should be arranged within at least 1/4 of the length of the long side or the surrounding area, and not less than one long side length range. A staircase or entrance that leads directly to the outside should be set up within the fire fighting surface range, and there should be at least 15-18m of open space on one side of the fire fighting surface that can carry out fire operations.
Read recommendations:
1-Tier Washing Machine Storage Rack with Hanging Rod and basket
3 tier wire shelving unit manufacturer
components of the warehouse shelf.wire storage rack with baskets wholesaler
Last article:4 tier steel wire shelf custom.Can warehouse shelves really improve the quality of warehouse managem
Next article:5 forms of low-temperature storage facilities
Popular Recommended Products
Commercial Grade Wire Rack / Warehouse Storage Shelving Unit / Chrome Sliding Wire Shelf / Custom St
2022-11-29chrome cupboard wire shelf custom
2022-11-169-Tier Metal Shoes Rack - Black
2022-12-156-Tier Steel Wire Shelf Rack / Chrome Shelf for warehouse / Custom Steel Wire Racks
2022-11-10wire kitchen/pantry shelving unit distributors
2022-11-16Structure of attic storage shelves
2022-12-08steel organizer wire rack chrome.Shelf remind you how to buy a shelf system that makes you rest assu
2024-03-12MZG Colani Modular Wardrobe Honored American Good Design 2025 Gold Award
2025-10-16metal TV stand for 50 inch TV.Will automated three-dimensional warehouses gradually replace traditio
2023-10-25Shelf type
2022-12-13microwave stand with storage company
2023-04-12boltless steel shelving unit wholesaler
2023-04-12white metal bathroom shelves manufacture
2023-04-124-shelf wire storage rack Production
2023-03-25