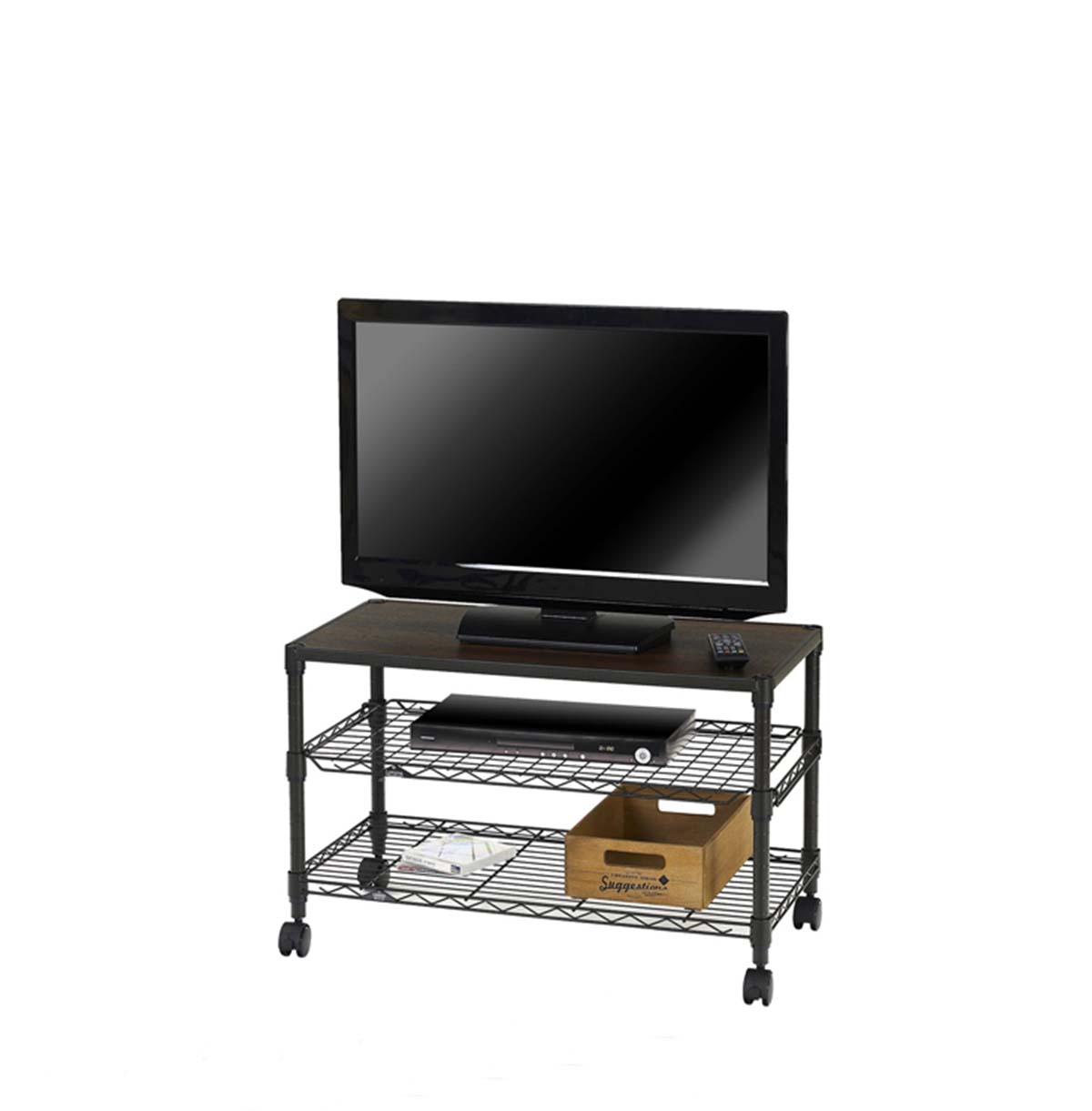Time:2023-03-11 source:other news Popular:display shelving wholesaler Views:534

1. The downstairs structure is a cantilever shelter+attic platform integrated structure
2. The floor height does not contain 2100mm, and the net air height is 2020mm
3. Each lane on the downstairs is equipped with a 4 -layer cantilever beam, including the ground with a total of 500mm in the bottom layer of 5 layers, and 295mm above the 4th floor
4. Each floor downstairs is equipped with 4 cantilever beams, and 4 carries each in each group of 500kg
5. The front end of the cantilever beam is equipped with detachable intubation, the intubation is 180mm higher than the beam surface
6, cantilever attic with 900mm width staircase 1 set
7. The floor floor to the wall, do not rely on the wall with a double -layer safety guardrail
8. The pillars downstairs are blue, the horizontal beam guardrail is orange, and the standard shelf is blue
9. The rear of the downstairs stairs is equipped with 2000*600*2000 (4 layers of 300kg/layer) 1 set of main frames
The rear of the downstairs stairs is equipped with 1500*600*2000 (200kg/layer 4 layer) 2 sets of auxiliary frames
10. Put 2.0 steel gussetting upstairs: against the wall, board to the wall
11. The upstairs plan is 600kg of a shelf, and each two racks plus 1 aisle is 4 square meters. It is expected that 1400kg is expected to be designed for 350kg per square meter.
12. Place standard carrier 2000*600*2000kg 300kg/layer 3 -layer beam layer number: 42 sets
Read recommendations:
Last article:Full electric mold shelf.cabinet organizer and storage shelves
Next article:Design of the attic platform.metal bathroom shelves freestanding
Popular Recommended Products
5-Tier Wire Storage Rack / Steel Organizer Wire Rack Chrome / Custom Steel Wire Racks
2021-05-314-Tier Bookshelf / Book Storage Rack / Adjustable Book Case
2022-11-156-Tier Storage Rack Shelving Unit for warehouse / Steel Organizer Wire Rack Chrome
2022-11-096-Tier Steel Wire Shelf / Steel Wire Racking / Custom Steel Wire Racks
2022-11-113-Tier Workstation Computer Desk With Wire Storage Shelves / Home Office PC Laptop Table Study Desk
2021-05-31How is the shelf structure designed?
2022-12-09storage shelving unit with doors.Essential Details of Heavy Duty Shelf Management
2024-02-27What is a crossbeam shelf like
2023-10-10Six safety measures for heavy-duty storage shelves.wire storage rack with baskets custom
2023-06-13white wire shelving unit custom.What impact can the combination of storage shelves and logistics equ
2023-11-084 tier wire shelving unit maker
2023-03-25steel wire shelf 84 Vendor
2023-03-244 tier wire shelving unit
2023-04-123-tier metal utility rolling cart custom
2023-03-25