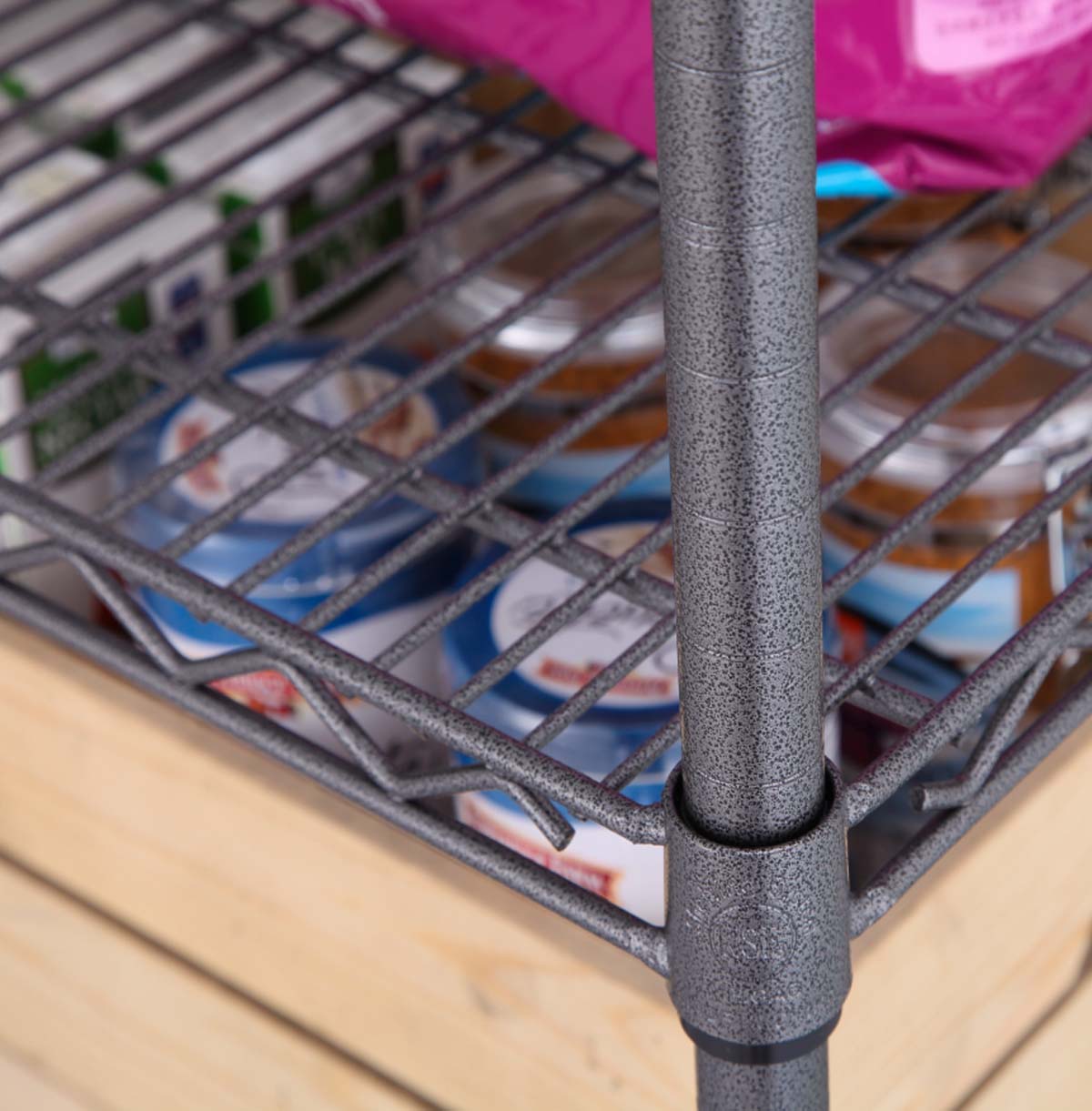Time:2024-09-14 source:other news Popular:display shelving wholesaler Views:641

With the development of various industries, many enterprises have begun to build their own automated three-dimensional warehouses. However, for some unfamiliar enterprises, it is still quite troublesome to build them up, and the key points are not well understood. Therefore, the Shenzhen shelving editor has summarized 7 key points for everyone. Let's take a look together below.
1. Warehouse basic data
Any design should be based on fundamental data. Without fundamental data, it has no meaning and cannot judge the quality of the design. The more accurate the basic data, the more reasonable the automated three-dimensional warehouse designed. The key factors in basic data include inventory, shipping and receiving volume, scrap quantity, working hours, SKU quantity, etc. Generally, these data should be referenced from historical data or peer data.
2. Warehouse load capacity
Basic bearing capacity: This includes the ground and floor, and the calculation should be carried out according to the specifications. Shelf bearing capacity: In this regard, the focus is on seismic loads, and it is necessary to use finite element method for mechanical analysis, especially the determination of seismic loads, which is the key.
3. Floor height
For floor height, there are many understandable concepts, such as floor height, shelf height per floor, etc. However, the floor height we are referring to here refers to the shelf height. For a single depth stacker crane, the floor height includes the crossbeam h1, pallet h2, cargo h3, access space h4, safety space h5, as well as the bottom and top floor heights. If it comes to double depth, there are even more complex regulations for floor height. For the height of the floor, it is also important to note that modular shelves generally have fixed pitch restrictions.
4. Pre storage area and post storage area
The determination of the front and back areas of the warehouse is actually related to the stacker crane. To determine the dimensions of the front and back areas of the warehouse, it is necessary to have a thorough understanding of the structure of the stacker crane; For an inexperienced designer, it's best to refer to someone else's design. Correctly understand the front and back areas of the warehouse, as well as the requirements of the maintenance area.
Read recommendations:
5-Tier Wire Corner Shelving Unit / Metal Wire Storage Rack / 18 x 36 Chrome Wire Shelf
Last article:How much does an automated three-dimensional warehouse shelf cost?
Next article:wire kitchen/pantry shelving unit Solution
Popular Recommended Products
cabinet organizer and storage shelves Solution
2022-11-193-Tier Metal Utility Rolling Cart in Round Shape / Black Rolling Cart
2022-12-0510 Inch Queen Size, Hybrid Mattress, Medium Firm, Gel-Infused Memory Foam, Pillow Top, Pocket Coils,
2026-02-025 shelf wire storage rack supplier
2022-11-164-Tier 5 Tier Garage Storage Shelving Unit / Metal Steel Garage Shelving / Heavy Duty Metal Garage S
2022-11-29Introduction to the Structural Composition and Functional Characteristics of Automated Warehouse She
2023-09-15How to store the wardrobe, the use of wardrobe skills
2021-05-31How to wash the clothes rack
2022-12-06What is the load bearing bearing bearing bearing?cabinet shelf Manufacturing
2023-06-05for living 4-tier chrome wire shelf.How to design the shelves of a three-dimensional warehouse
2023-11-02wire kitchen/pantry shelving unit custom
2023-04-12wire shelving unit canada
2023-03-253 tier wire shelving unit
2023-03-24white metal garage shelving price
2023-04-12