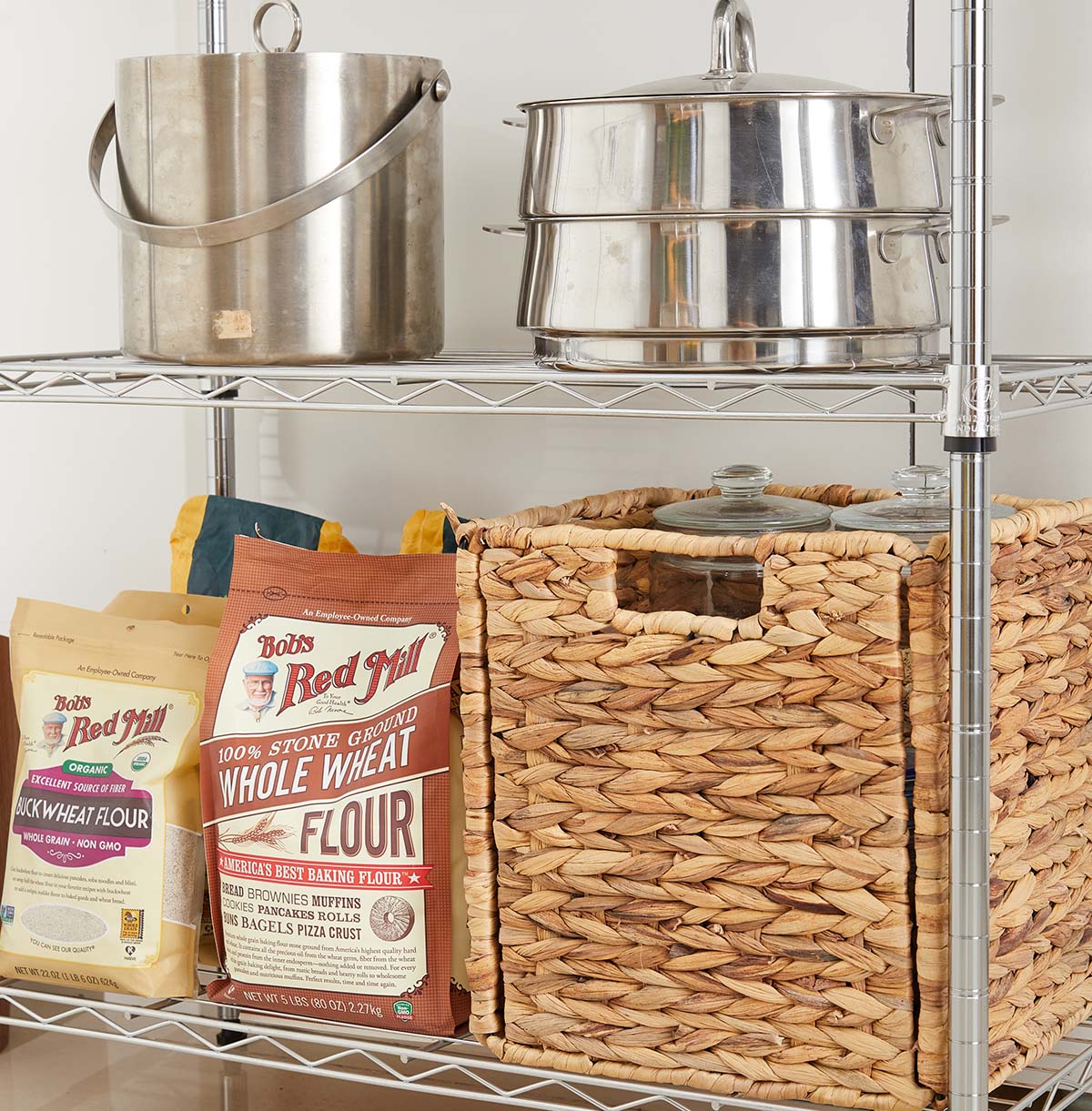Time:2023-04-13 source:other news Popular:display shelving wholesaler Views:766

The loft platform fully considers the humanized logistics, with beautiful design and generous structure. It is easy to assemble, install and disassemble, and can be flexibly designed according to the site conditions. The floor design can be customized according to various installation conditions, and can be easily assembled on site without welding. The design of the attic platform needs to consider the volume of the warehouse, as well as the volume, weight and size of the goods, whether the forklift is convenient for loading and unloading, whether the impact of the forklift will damage the shelves, and the seismic strength.
The loft platform is beautiful in design and simple in structure. The combination is easy to install and disassemble, and can be flexibly designed according to the site conditions. Forklift, lifting platform, freight elevator and other methods can be selected for goods to go up and down stairs. It is suitable for high warehouse, heavy goods, large demand span and large storage capacity. It can make full use of space and save warehouse area. The space is flexible, and the upper space can be used as storage or office space, widely used in electronics, hardware, communication, printing, etc.
The design of the attic platform needs to consider the use requirements, loading properties, whether it can meet all the requirements for storing goods, whether the assembly is convenient and fast, and whether the loading and unloading of goods is simple and easy. And whether the size and clearance of the shelves can meet the needs of the warehouse. Whether the pressure resistance, fire resistance and shockproof performance meet the test of the existing conditions of the warehouse. The locking device of the shelf is considered according to the category of the stored items, such as bolt locking or screw fastening. If it is damaged, whether it is convenient and quick to replace.
In addition, the attic platform shall be fixed on a concrete foundation. The shelf and floor shall be fixed on the ground by embedded parts or chemical bolts, which needs to be designed for different attic platforms, because the attic platforms require large loads, and fixing on the ground helps to maintain the stability of the platform and prevent tilting. In addition, it also helps to prevent vibration, and can cope with the impact of loading and unloading machinery on the shelves.
The attic platform also needs to set up eye-catching signs according to the type of goods, so that the staff can check the leakage and fill the vacancy. The area of each label shall not be less than 20 square centimeters, and the font definition and color shall be set according to the maximum unit load. Maximum load mark (kg) of each floor, maximum allowable load, unit load quantity allowed to be stored in each cargo hold, etc.
Read recommendations:
4 Shelf Storage Rack / Metal Shelves for Garage Storage / Adjustable Metal Garage Shelving / Metal S
3 tier wire shelving unit Factory
How to maintain it after the shelves are installed?wire storage rack kitchen sales
Last article:Bearing capacity of heavy shelves.metal bathroom shelves freestanding Vendor
Next article:How to reasonably use the correct operation of the three -dimensional warehouse to extend the life o
Popular Recommended Products
4-Tier Hanging Garden Plant Stand Trolley Cart / Metal Plant Shelf / Plant Rack / Flower Pot Organiz
2021-05-316-Tier Storage Shelving Units for Retail Store / Retail Shelving Display Unit / Retail Display Racks
2022-11-10Metal Pegboard Wall Organizer Panels Wall Mounted Pegboard Kits Organizer Board Bathroom racks
2022-12-054-Tier Indoor Outdoor Plant Display Shelf / Metal Plant Shelf / Metal Plant Stand / Plant Rack / Flo
2022-11-19kitchen baker's rack Production
2022-11-19How to use an intelligent warehousing system correctly
2023-10-074 tier metal bookself.How to Design a Storage Shelf System Correctly and What to Pay Attention to
2023-10-20A collection of commonly used shelves
2024-04-18Factors determining the quality of heavy-duty shelves
2024-08-07What do the internal and external dimensions of storage shelves mean.metal wire shelving unit
2024-06-045 ft wire closet shelf
2023-04-12cabinet shelf custom
2023-04-124 tier steel wire shelf
2023-03-24adjustable storage shelves sales
2023-03-25